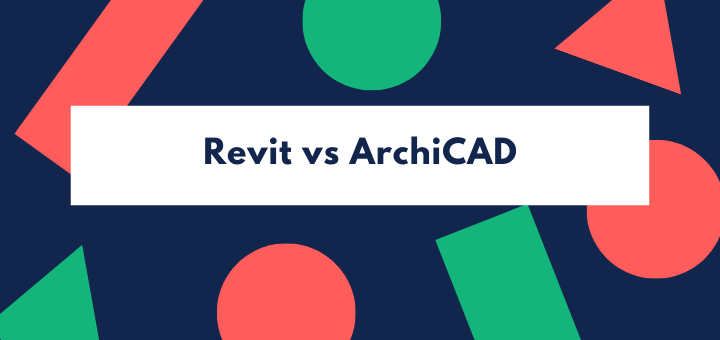(Last updated on January 9th, 2023)
In this comparison of Microstation vs. AutoCAD, I’ll first establish the basics of AutoCAD and then hit on several key unique features of Microstation developed specifically to compete against AutoCAD.
While researching which is better, Microstation or AutoCAD, I found myself puzzled at first. You see, I had never heard of Microstation, so I wasn’t expecting much. Then, I realized that Microstation had made some bold moves to carve out space in the CAD market, despite the impressive presence of the universal CAD giant, AutoCAD.
You can steal a customer’s loyalty by solving some of their biggest frustrations. Microstation has undoubtedly made such a move!
So let’s get started in this summary of Microstation vs. AutoCAD.
Get up to 70% Off on Top Products!

Autodesk
See the latest Autodesk deals, discounts, promotions, and bundled packages. Save up to 70% on top products!
at autodesk.com

AutoCAD
AutoCAD is one of the most powerful 2D and 3D CAD software out there.
at autodesk.com

Inventor
Inventor offers industry-standard product design and engineering tools for 3D mechanical design, visualization, simulation, and documentation.
at autodesk.com
The Basics of AutoCAD
So what is AutoCAD? CAD, of course, stands for Computer-Aided Drafting. Some people think we should be more inclusive by replacing CAD with CADD (Computer-Aided Drafting & Design). It just seems to me like we’re splitting hairs with that extra “D.”
So anyway, what is CAD? Everything built or manufactured in the world (which is probably 99% of everything around you right now) was designed and drafted so that it can be made to exact specifications.
Houses need floor pans, utilities need schematics, products need precisely modeled parts, etc. Someone has to design it and draft it (sometimes the designer and drafter is the same person, hence “CADD,” but you already know how I feel about that extra “D,” so moving on…).
So this is why CAD is such an essential part of society. AutoCAD is an all-purpose drafting platform for 2D and 3D drawings. It’s one of the first CAD programs that ever hit the market, and it still holds firm as one of the most widely used drafting programs in the world.
You draw lines, circles, arcs, triangles, etc., add some words, and voila! Now, that may be an over-simplified rendition of drafting, but that is how CAD works.
There’s plenty of tools like geometry, dimension tools, polylines, array functions, rotation functions, and many other functions that make this process go efficiently and smoothly. Still, that’s what 2D drafting is in AutoCAD.
3D modeling is a whole new world (cue the Aladdin Soundtrack), but AutoCAD can handle 3D modeling. There are a few essential tools for creating 3D shapes; rotating around an axis, push-pull of a surface, combining forms, etc.
AutoCAD can perform all the bread-and-butter 3D drafting methods to create extremely complex 3D shapes. With these tools, you can draft absolutely anything. AutoCAD was one of the first programs of its kind to take a commanding lead.
There’s a slew of other specialized drafting and modeling programs for all different types of industries. Inventor specializes in product development and manufacture, Maya specializes in 3D animation for entertainment, Revit is a specialized BIM for designing and structurally analyzing buildings.
For many, AutoCAD is still the fallback drafting program because many people only need the more basic features AutoCAD provides.
I encourage drafters to learn more than one program and be open to adapting as CAD technology. Before you know it, you may find your skillset obsolete as technology quickly changes.
As I said before, I had never so much as heard of Microstation. It was initially a challenge for me to try to wrap my mind around this competitor program because I have such an ingrained bias towards AutoCAD.
After all, I’ve used AutoCAD for over 15 years and have always been satisfied with it. There are so many similarities between AutoCAD and Microstation that I initially couldn’t see how I would be able to write up a useful comparison article.
However, as luck would have it, I stumbled upon a few presentations for several of Microstation’s USPs (Unique Sales Propositions). Microstation will probably never overcome AutoCAD’s dominance of the CAD market.
Still, maybe they can steal a portion of dedicated AutoCAD users by solving specific things that AutoCAD users find frustrating. Since Microstation and AutoCAD are so similar, let’s focus for the rest of this article on the USPs of Microstation one-by-one.
The USPs of Microstation
As far as I can tell, Microstation’s goal is to focus on doing certain things better than AutoCAD. Microstation has several very cool tools that solve many common frustrations the average draftsman faces.
Microstation hits all the same necessary tools like AutoCAD, so there’s no point in recapping their similarities. For the rest of this article, I’m going to focus on some of Microstation’s USPs that I found absolutely jaw-dropping.
I have to admire the strategy of Microstation as a whole. When I first started researching Microstation, I wasn’t sure what to make of it, but now I have a certain respect for their work.
Scalable Meshes
Microstation’s Scalable Mesh tool is a cloud-based service that takes any raster image (but preferably a satellite image or an image taken by a drone), analyzes it, and generates a 3D model.
Meshes like this are raw and usually aren’t based on rigid geometry. The software puts together the best representation that can be found on the data it is analyzing in the picture.
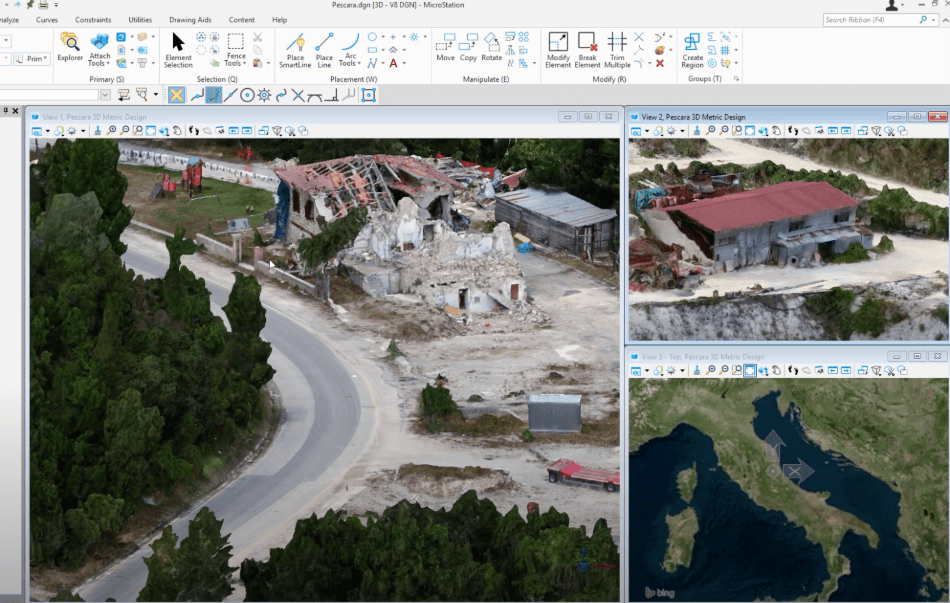
How can such meshes be put to use? In its raw form, I would expect that specific undeveloped plots of land can be scanned and interpreted via satellite or drone imagery, and then said images could be used to create a rough 3D landform.
Using this rough 3D landform, civil and structural engineers can base their plan for a new building or land development. Another way to use these 3D meshes would be as a rough guide for more accurate 3D geometry.
For example, you could use scanned images of a city to get an idea of how tall the different buildings are, and then you can draw 3D forms on top of those rough meshes to clean up the geometry. After refining the 3D mesh, you would have a more true-to-life 3D model to make your new development drawings.
Line Styles Tool
The Line Styles Tool is a breath of fresh air. Line Styles can indicate roadway driving direction, repetitive street lights or road barriers, roadway passing zone symbols, etc.
These line styles are usually repeating patterns or objects that follow a path. Microstation has a tool that allows you to use 2D geometry, 3D geometry, and even raster images to create Line Styles for your drawings.
I think there must be a way to create custom line styles in AutoCAD, but I have honestly never figured it out. Microstation, on the other hand, has some incredibly simple tools to create line styles similar to the ones you see below.
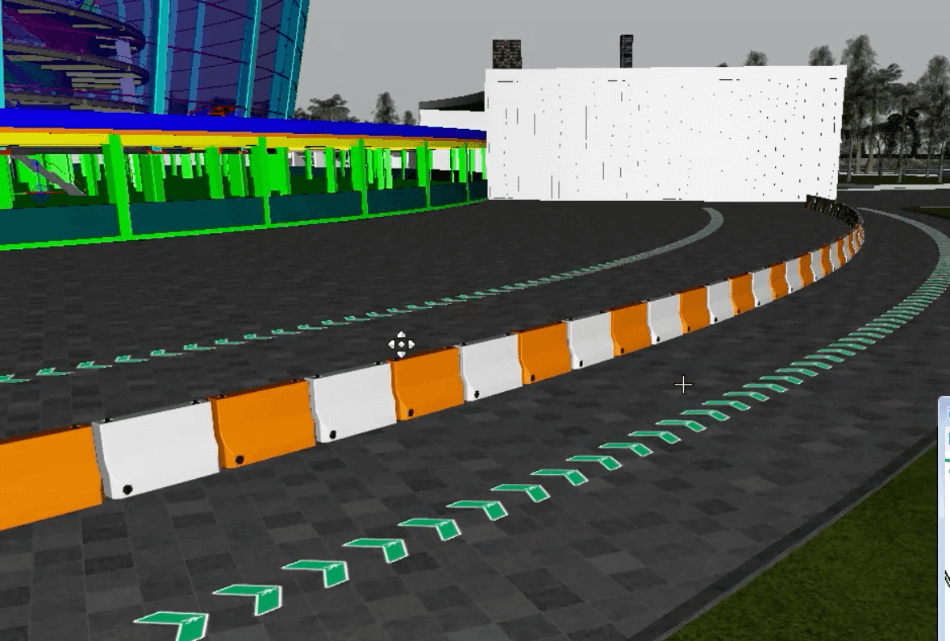
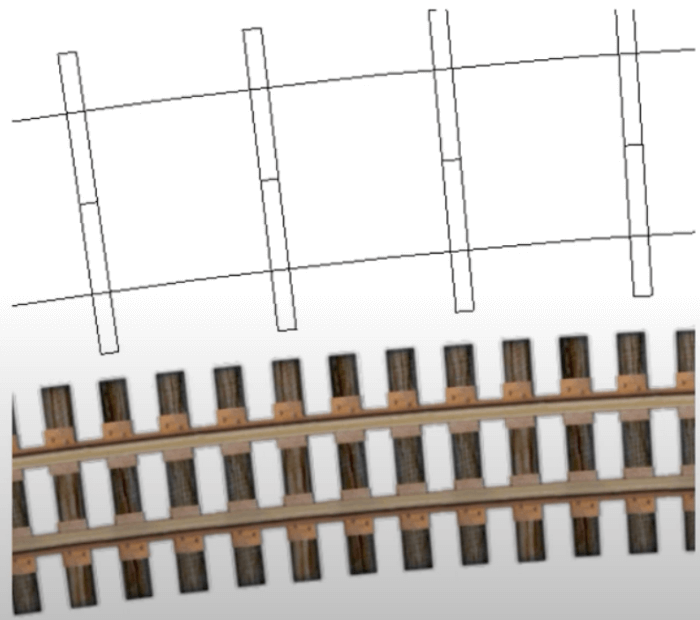
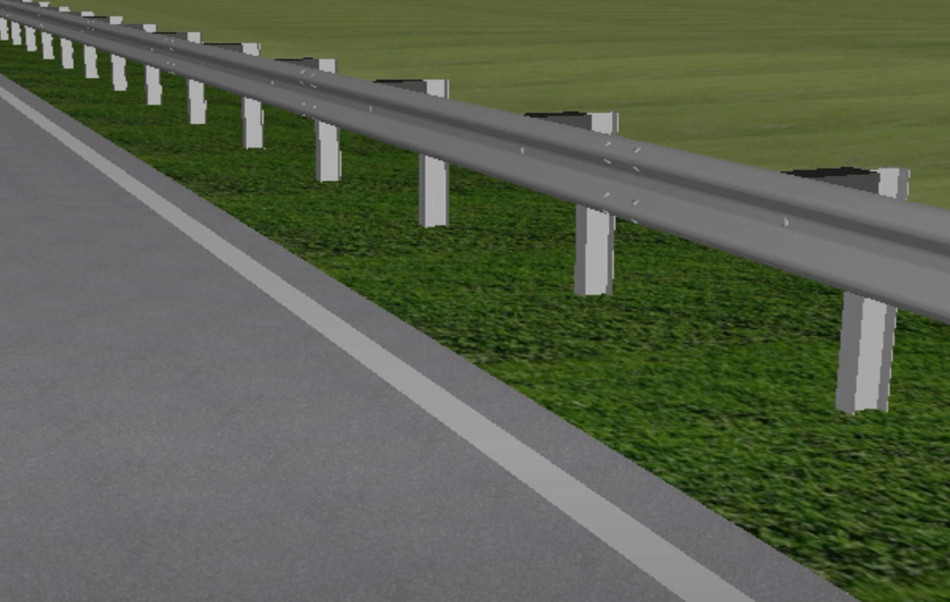
As you can see, these tools can be used to create 3D guard rails, 2D road centerline symbols, or can even repeat raster images along a linear path.
The repeating features will follow lines, arcs, circles, and even freehanded curved lines. The objects can easily be scaled and modified as necessary. I find this a brilliant addition to a CAD program.
Text Favorite Manager
The Text Favorite Manager in Microstation is a tool that allows you to pre-program certain types of labels such as headers, tables of information, and title block information. You can then quickly pop these kinds of names into Microstation.
As you add or update the information in one location for reference, all the different text fields will be automatically updated.
AutoCAD’s “text field” feature is a little bit like the Text Favorite Manager. Still, it lacks specific capabilities that make Microstation’s Text Favorite Manager a more convenient and simplified solution to updating text information as the project is amended and developed.
Automated Sheets
It can be frustrating to manage highly complex drawings from large projects in AutoCAD. Most of the work I do is relatively simple, but when you work for a big engineering firm, you have to manage hundreds of pages of information from one or multiple DWG files.
Microstation has a convenient tool that lets you create Automated Sheets onto the overall set of sheets.
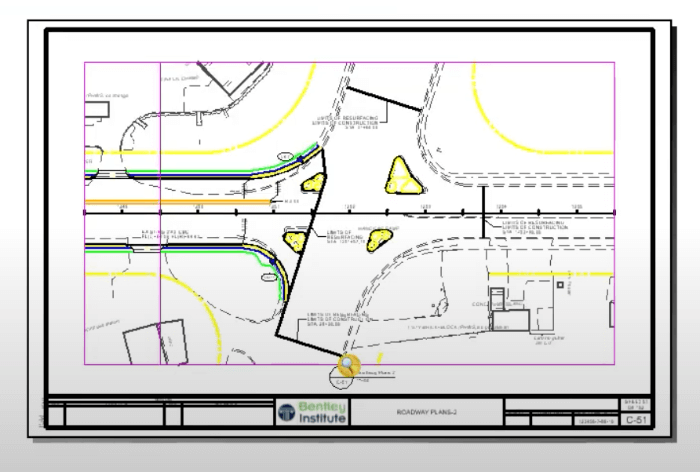
For example, let’s say you want to add four additional sequential sheets that each zoom in to individual sections of your plan at a particular scale. And let’s say you also wanted to automatically append a title block and page information onto those series of sheets. Microstation’s Automated Sheets tool does all these things in one operation.
This feature is similar in many ways to AutoCAD’s Sheet Set Manager, but Microstation has created this convenient automation feature to add a little edge to their functionality.
Item Types
Microstation, like so many other CAD programs, is becoming adding real-world information features to standard operating style. AutoCAD is primarily composed of dumb geometry. A line in AutoCAD doesn’t know whether it is a wall, a foundation, a road, etc. Microstation has several out-the-box object and item types.
For example, you can create a foundation footing that has industry-standard information applied to the 3D object. Many of these item types are already programmed into Microstation and don’t require additional programming.
Search
In a practical sense, when you work on a CAD program, you aren’t going to know every function and feature. There is simply no way to know it all.
That is where Microstation’s “search” tool can help. If you are having trouble finding a function or tool, you can use the search function. There is a similar feature in AutoCAD, but the search terms need to be spot on to find what you need.
Microstation’s search function is more expansive. Even if you don’t remember the exact name of the tool or service you are looking for, Microstation is designed to find it pretty effectively.
Constraint-Based Modeling & Parametric Modeling
The easiest way I can describe “Parametrics” and “Constraints” when it comes to CAD modeling is…hmm…let me think about it. Constraints and Parametric Modeling were developed because there’s a typical frustration when modeling with “dumb geometry” in CAD.
Sometimes you just need things to fit specific measurements and connect without the tedious task of changing every little object connected to other objects.
For example, let’s say I need all the windows in a house to be 3′ from the ground and set into the walls. It would be frustrating to have to move every window any time I change the finished floor elevation or the exterior walls that the windows connected to those walls.
Wouldn’t it be great if the windows would reposition themselves every time I needed to change a couple of simple things in the model?
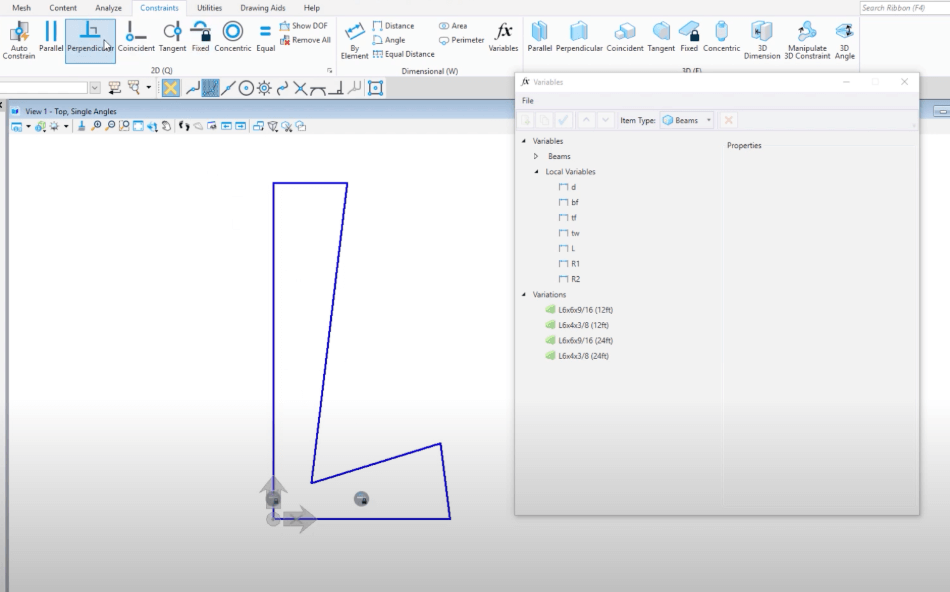
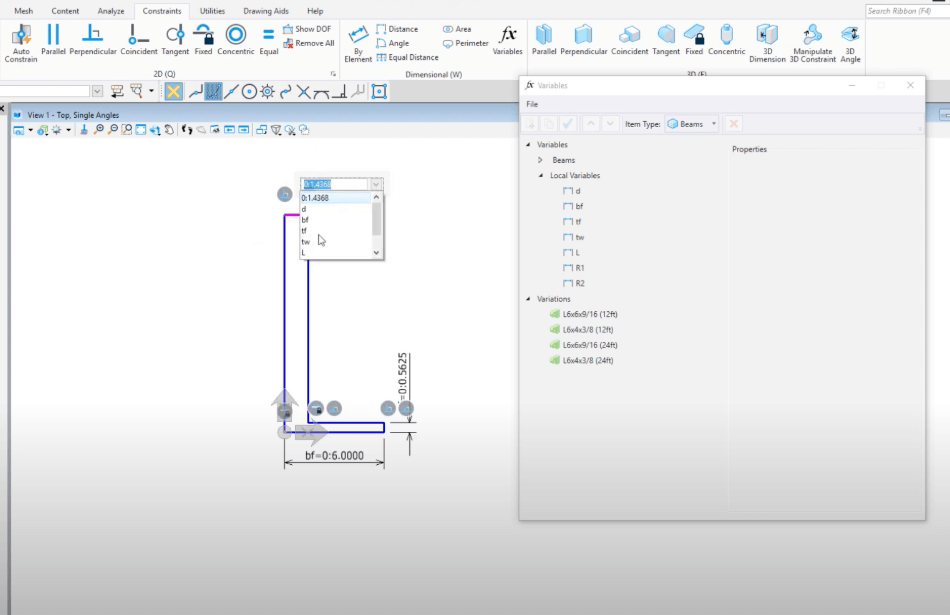
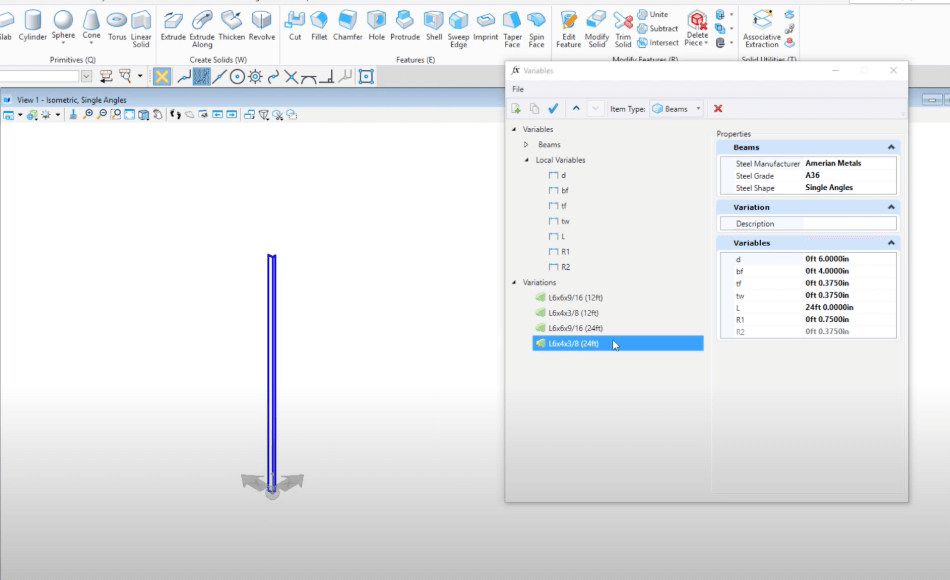
This need is what drove the development of Constraint-Based and Parametric Modeling.What is so great about Microstation’s take on Constraints and Parametrics? From what I can see, they are similar to other programs that use Constraints and Parametrics. The fact that they even exist is a far cry beyond what I’ve typically seen in AutoCAD.
Functional Components
Functional Components is the ability within Microstation to program BIM-ready cells into your model. What do I mean by “cells?” A cell can be anything such as a series of I-Beams that all conform to the industry standard sizes and profiles of typical I-Beams.
If your work entails using several different kinds of pipes, I-beams, fasteners, tanks, etc., you can program a small library of the cells you use regularly.
What is the advantage of these BIM-ready cells? 1) you can pop them in quickly to reduce modeling time significantly. 2) You can assign them various data, which will make BIM-type calculations possible. 3) You can quickly modify them as the project continues, and you need to refine measurements.
Price Difference between Microstation and AutoCAD
| Product | Regular Price | Discounted Price |
| AutoCAD | $1,690/year | Check here |
| SketchBook | $2,410/year | No Discount |
| Autodesk Deals & Packages | varies | Check here |
Summary
Putting all these USPs from Microstation into perspective, let me summarize what Microstation is all about.
Microstation is multi-faceted CAD software that reaches into several typical CAD fields and attempts to operate as an all-in-one software. Microstation can do things that AutoCAD can’t do, but AutoDesk offers many different solutions for many various fields.
Here are some examples of programs that outclass Microstation in their own right.
- Inventor outclasses Microstation as a 3D product development tool. It has better constraint tools, more industry-standard materials, and libraries of parts, allows for stress simulation and allows for parts fabrication simulations.
- Revit outclasses Microstation as a BIM. Revit can perform structural analysis, has better features for advanced modeling, can perform fluid dynamic analytics, etc. Revit also completely outclasses Microstation’s ability to produce good renderings.
- Civil 3D outclasses Microstation as a civil engineering tool. Civil 3D can analyze and depict soil features and has a better library of industry-standard drainage and utility parts. Civil 3D specializes in utility and civil infrastructure tools and design.
Microstation is far more than AutoCAD but is far less than the AutoDesk library as a whole. Microstation may be the perfect tool for many disciplines and professionals because it attempts to satisfy many needs in one application.
FAQs
Here’s a few FAQs about Microstation vs. AutoCAD
Absolutely! This question is the first on the list of FAQs regarding Microstation because the prefix “micro” probably throws a lot of people off. It sounds like it should be some kind of Microsoft product.
The fact that this is one of the most frequently asked questions about Microstation is an indicator of how it is not one of the dominating members of the CAD industry.
61% of all Microstation users are in the United States. 9% are in the UK. 6% are in Canada.
32% of Microstation users are involved in the construction, agriculture & planning fields. Other fields include Computer Software, utilities, government admin, and Oil & Gas.
You can learn the basics of Microstation with an introductory course. I recommend either a live class or an online beginner’s course. You would need about 24 hours of training to get the basics in. After that, it will take 3-6 months of regular usage to learn all the ins and outs for your particular needs.
Yes. Depending on the version you are using, it is possible to export from Microstation to DWGS. Also, you can simply “Save As” a DWG.
“Connect Edition” is a break from the previous series of naming conventions of Microstation versions. At the time this article is written, Connect edition is the most recent version and boasts many features which stand out from AutoCAD or solve problems that AutoCAD users have pointed out with the software.
No. Microstation is not a true BIM. Although some information can be added to aspects of the drawing, it is not designed to accomplish the same technological feats as, say, AutoDesk Revit.
I find that Microstation is trying to accomplish the goal of being a jack-of-all-trades, while AutoDesk offers many different software platforms for different specific needs.
AutoCAD allows you to import Microstation files and convert them into DWGs.

Chris Graham is an experienced Computer-Aided Design (CAD) draftsman and a writer. He has extensive knowledge of almost all the top CAD software available on the market these days. From simple tasks to developing a professional CAD drawing, he can do everything.
He also has a Bachelor of Architecture (B.Arch.) (Landscape Architecture & Civil Engineering) degree from the Louisiana State University School of Architecture and Design. He has worked at the Corporate Green Landscape Management where his duties included landscape design, irrigation design, landscape installation, CAD drafting.


